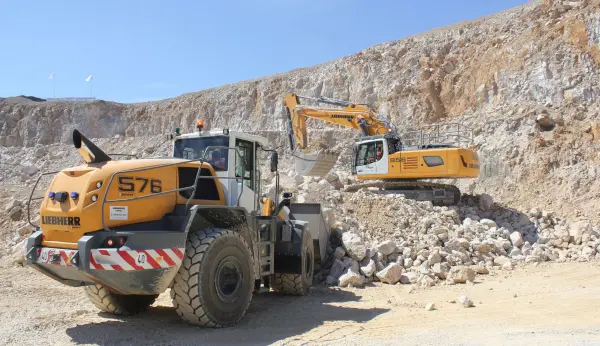CDE investing in new £10 million head office

State-of-the-art corporate headquarters building to mark next step forward in growth of company
NORTHERN Ireland-based CDE Global, designers and manufacturers of materials washing and classification equipment, have today revealed plans to invest in building a new, multi-million-pound state-of-the-art office complex at their headquarters in Cookstown, Co.Tyrone.
The new office development, which will house 400 people, has received planning permission and is expected to begin construction in February 2017, with a view to being completed within 18 months.
In April last year, the company committed to creating 110 new jobs over the next six years as part of a £6.8 million investment into the business. The new office project represents an additional investment of £10 million.
CDE also increased product assembly space at its Cookstown campus by 32% in January 2016, to allow for the production of 60 additional machines every year.
Brendan McGurgan (right of photo), CDE’s managing director, said: ‘Our new offices on the Sandholes Road will provide office space for all staff based at our headquarters across engineering, product development, sales and marketing, project management, health and safety, procurement, logistics, HR and finance.
‘The additional space will allow for our planned increase in employee numbers from the current level of just over 200. The new office will not only accommodate this growth in numbers, but also allow for further expansion in the years after 2021.’
He added: ‘Our current expansion is being driven by an increase in demand in our export markets for CDE Global and CDEnviro. We are growing our global coverage in all of our regional markets and have a strong five-year plan in place to ensure that this continues.
‘We believe the layout of the new office will encourage greater levels of collaboration and allow us to host more inward visits from our customers. Our current offices will be transformed into a training facility for both our own people and our customers.’
Johnson Bell (centre of photo) of architects Teague & Sally, who were appointed as lead designers, architects and structural engineers for the project, said: ‘Our design for this iconic building commands a striking visual presence with its curved facades and large first-floor cantilevers, taking full advantage of the panoramic views over the Sperrins and creating a relaxed working environment.
‘The building has been designed using high-quality exposed architectural concrete with materials and finishes being carefully selected to reinforce CDE’s main business functions. The design incorporates a double-height feature atrium, open-plan offices, breakout and flexible meeting spaces, boardrooms, dining facilities, and an impressive reception area.
‘An extensive landscaping design complements the building to give a very dramatic overall first impression. It has been a busy year working closely with CDE to bring the project to this stage and we look forward to seeing the works starting on site.’









